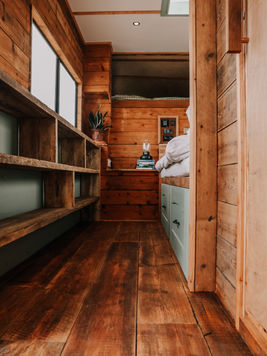.png)

The Red Horse Lorry
The Red Horse Lorry was a unique project designed to transform a horse lorry into a fully self-sufficient, small, sustainable and transportable home. The goal was to create a comfortable, flowing space which utilised natural materials while also focusing on that connection to nature.
The interior features two double beds, a well-equipped kitchen, and a living area that opens out to nature, along with a shower room and compost toilet. Designed with ease of access in mind, the space includes a ramped entrance and is thoughtfully laid out to balance comfort, practicality, and off-grid independence. Modern amenities such as solar panels, a wood-burning stove, gas hob and oven, sink, full shower, and compost loo ensure year-round livability without compromise, all while maximizing storage and functionality.
Much of the materials were crafted from reclaimed timber, repurposed doors, and even a Welsh dresser. This thoughtful reuse of materials not only reduced environmental impact, but also brought unique character and warmth to the space.
_JPG.jpg)




.jpeg)
Designed to be ideal for alternative family living or as a potential Airbnb retreat for someone with land. The project was a collaborative effort between Tom and partners, Roger King and Freddy Thomas. The finished lorry was eventually purchased by a small family seeking a rural lifestyle in West Wales.
Photo credit: Celyn Mor Photography http://celynmorphotography.com/ @celynmorphotography







